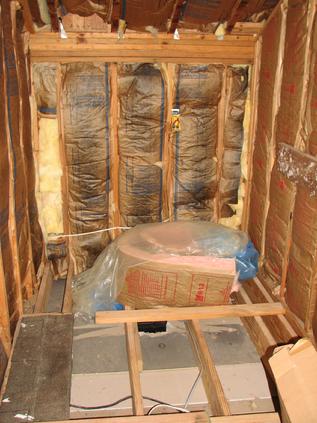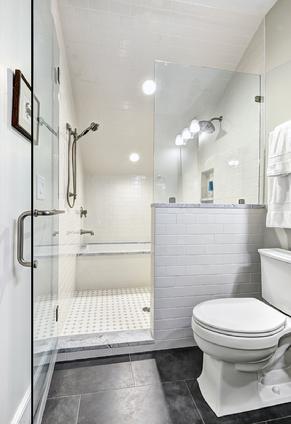


Kiawah Island, SC Whole House Remodel Wins Multiple Awards
"It’s an amazing transformation. I have a hard time believing our house ever looked different than it does now. The style and design are rivaled only by the craftsmanship. We were able to create an airy, yet sophisticated, beach style iconic of the classic coastal cottages of old." Greg H - Homeowner
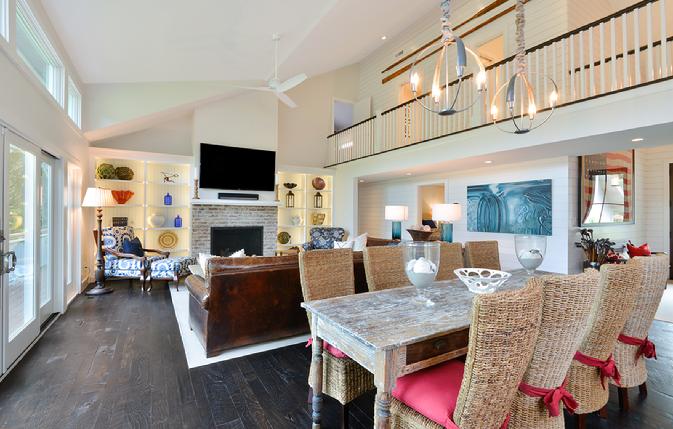
The great room was anything but great. Deep, boxy built-ins next to the fireplace looked like an afterthought and they weren’t functional. The fireplace’s raised hearth was a flashback to an era several decades past its prime. The arched windows which punctuated the ceiling were a confusing architectural choice. A curved staircase and support wall under the upstairs walkway interrupted the flow of the entire room. Our goal was design the remodel to create an open, inviting great room with plenty of natural light, and a place for the homeowners to display their art and collectibles. The result: an award-winning transformation.
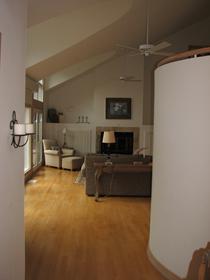
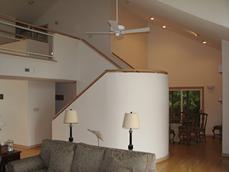
The kitchen was moved from its previous location which was hidden on the side of the house into the existing dining room. We demolished the curved staircase which separated the dining room from the living room and created a new staircase in the foyer.
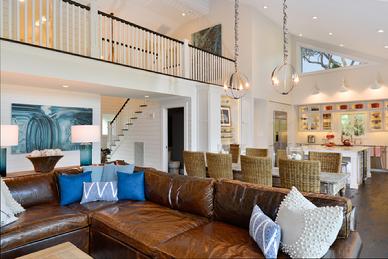
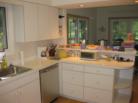
The existing dining room couldn’t accommodate the large island with seating that the homeowners wanted so we bumped the kitchen out three feet onto an existing side porch that was never used. This created a unique opportunity to build a dazzling display of glass cabinets above the sink which is tucked into the bump out.
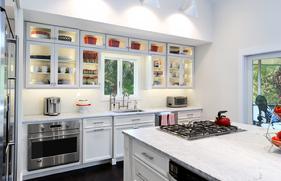
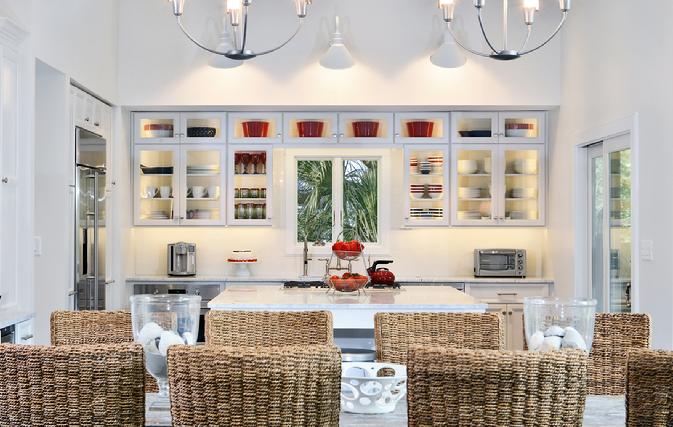
The new dining area creates an informal divide between the kitchen and living room. A wet bar and wine cabinet in the dining area are an extension of the kitchen cabinetry and provide additional storage.The wet bar creates an additional work zone and makes it easy for guests to grab a drink or help with food preparation without getting in the way of the cook.
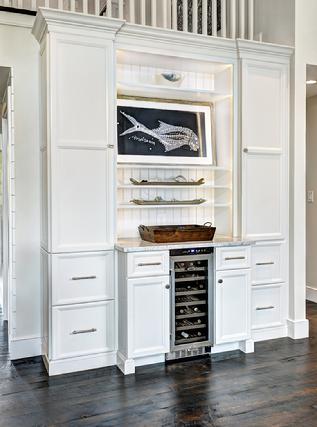
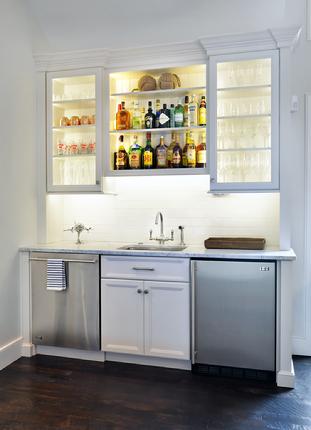
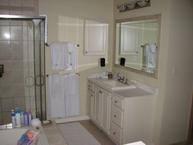
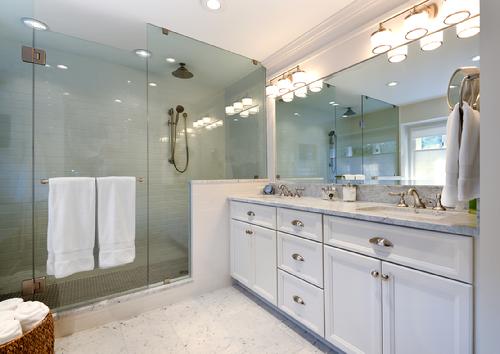
This master bathroom won top honors for design and construction. The biggest challenge was creating a super-sized shower for two given the current layout. The entry to the bathroom was through a hall that split two closets. In order to re-configure the space and move the entry to the bathroom, the framing had to be beefed up with three LVLs. Lighting a bathroom with all white finishes can go bad quickly if careful attention isn’t paid to the placement of lights and the color temperature of the bulbs. Selecting the right white for all the finishes takes a painter’s eye for detail and is more difficult than it looks since there are so many “whites” from which to choose. Our designers are color experts.
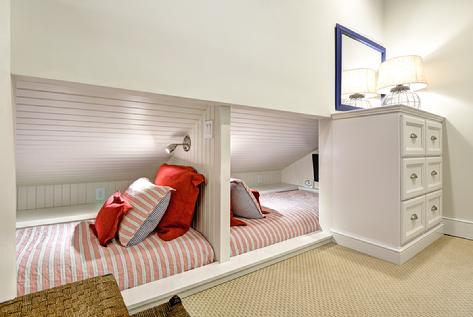
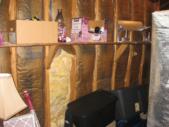
"The bunk room is like finding a hidden treasure. We were able to take a blank wall and turn it into a child’s dream and a designer’s masterpiece." Greg H - Homeowner
We turned a musty mechanical room into a cozy space that caught the attention of the judges and won a Contractor of the Year award from The National Association of the Remodeling Industry.
Looking at the blueprints, you’d never think this space would be good for anything but spiders and storing holiday decorations. But our General Contractor and Certified Remodeler, Vince Busby, knew he could do something with it as soon as we started demo and he discovered how much space was hidden behind a wall. We had to move quickly to keep the project on schedule. We installed an LVL to carry the load of the roof above. The deep, cavernous space that opened up was spray-foamed rather than insulated with batts which would have decreased the headroom. The air handler was relocated. We designed two alcove beds complete with individual TVs, reading lights and a ledge for resting drinks and charging electronics.
