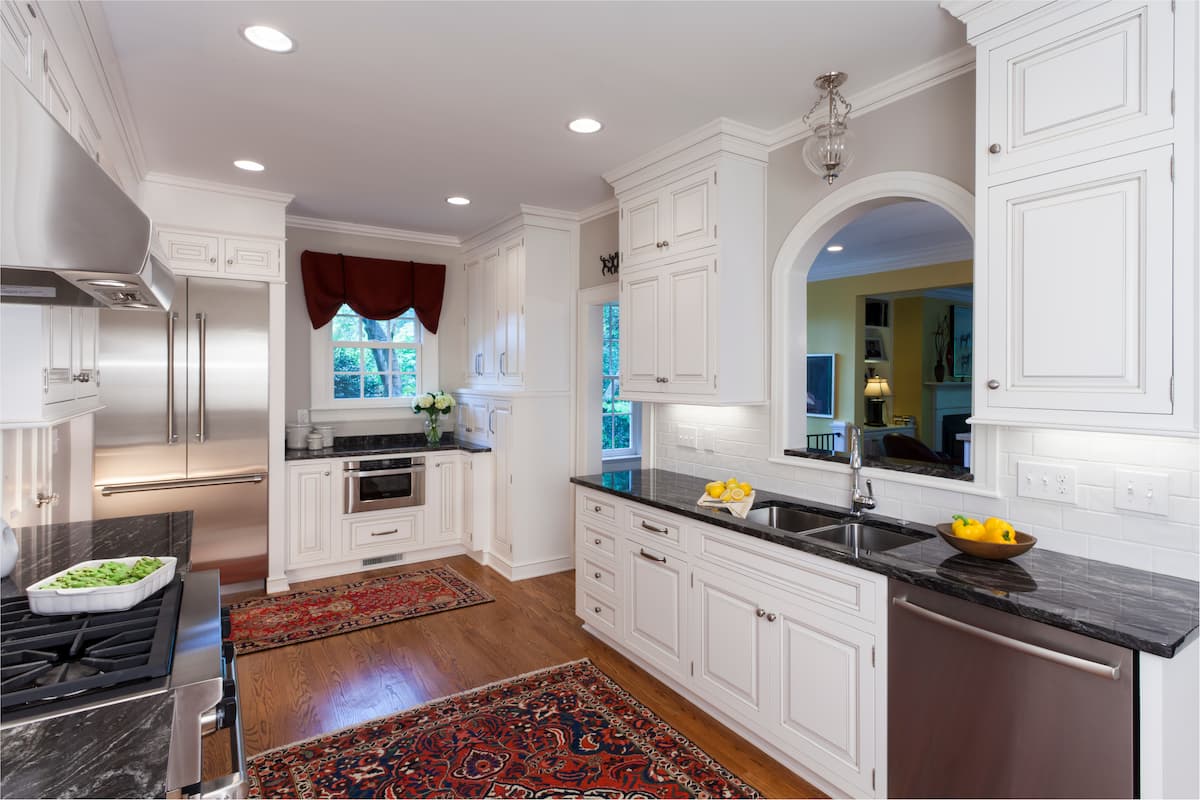3 min read
Davidson, NC Kitchen Remodel | From Ordinary to Outstanding
 Erin Dougherty
:
Apr 21, 2025 5:41:58 PM
Erin Dougherty
:
Apr 21, 2025 5:41:58 PM
What makes this kitchen remodel in Davidson, NC an award winner?
There's nothing like before and after photos to really get a real sense of the transformative power of home remodeling and this kitchen is a perfect example of how taking down walls and introducing unique design elements can elevate a kitchen from ordinary to outstanding.

REGIONAL WINNER
Lake Norman kitchen is a work of art.
Distinctive Design + Build + Remodel wins a regional Chrysalis Award for a extraordinary kitchen transformation on Lake Norman in Davidson, NC. The Chrysalis Awards program recognizes the nation’s best design and construction projects in sixteen general categories of residential and commercial remodeling. The Chrysalis Awards are open to professional remodelers and design professional in the United States.
Distinctive Design + Build + Remodel is one of seventy remodeling companies from across the United States named a regional winner in the 2014 Chrysalis Awards for Remodeling Excellence. Entries are judged on overall design, the creative use of space and materials, and the degree to which the project enhanced the original structure.
“This was the first year they have entered the awards, and to take home top honors on the first attempt is impressive,” says Ken Kanline, Director of the Awards.
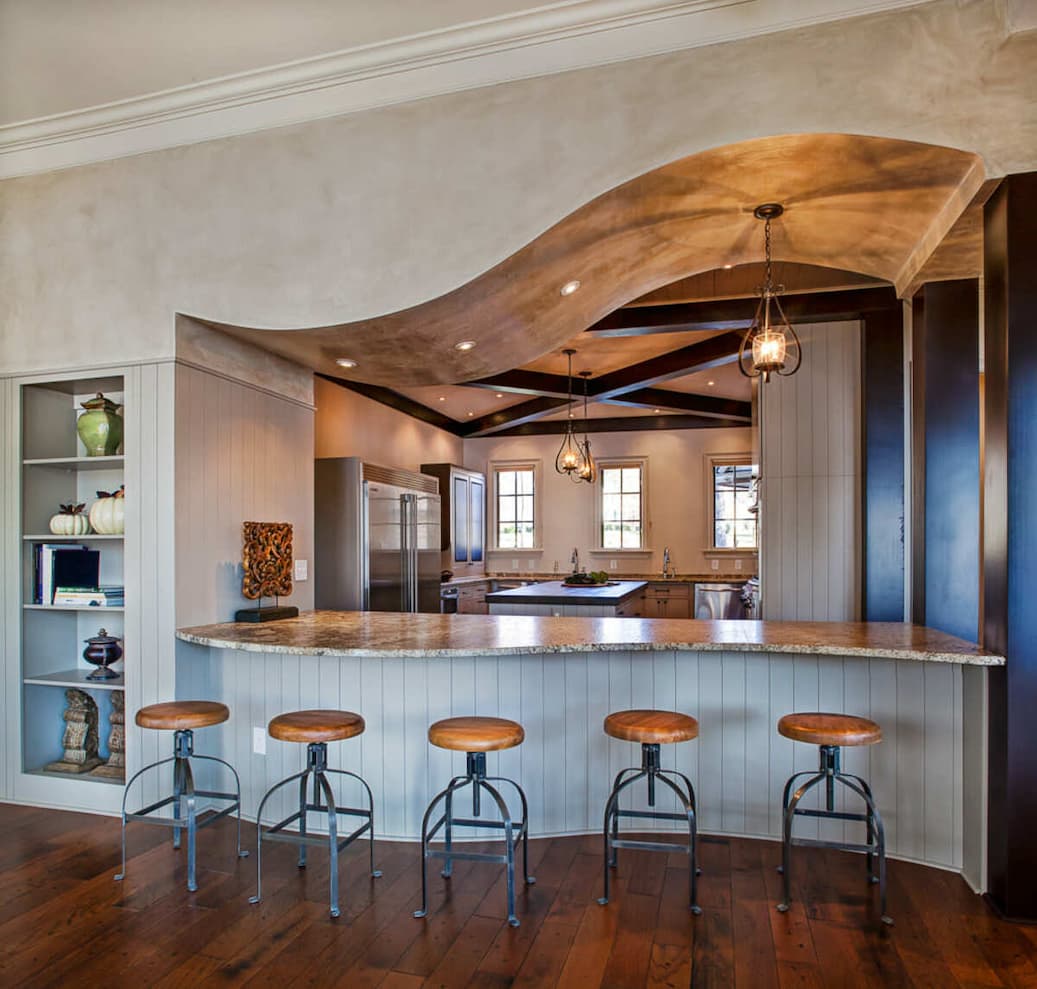
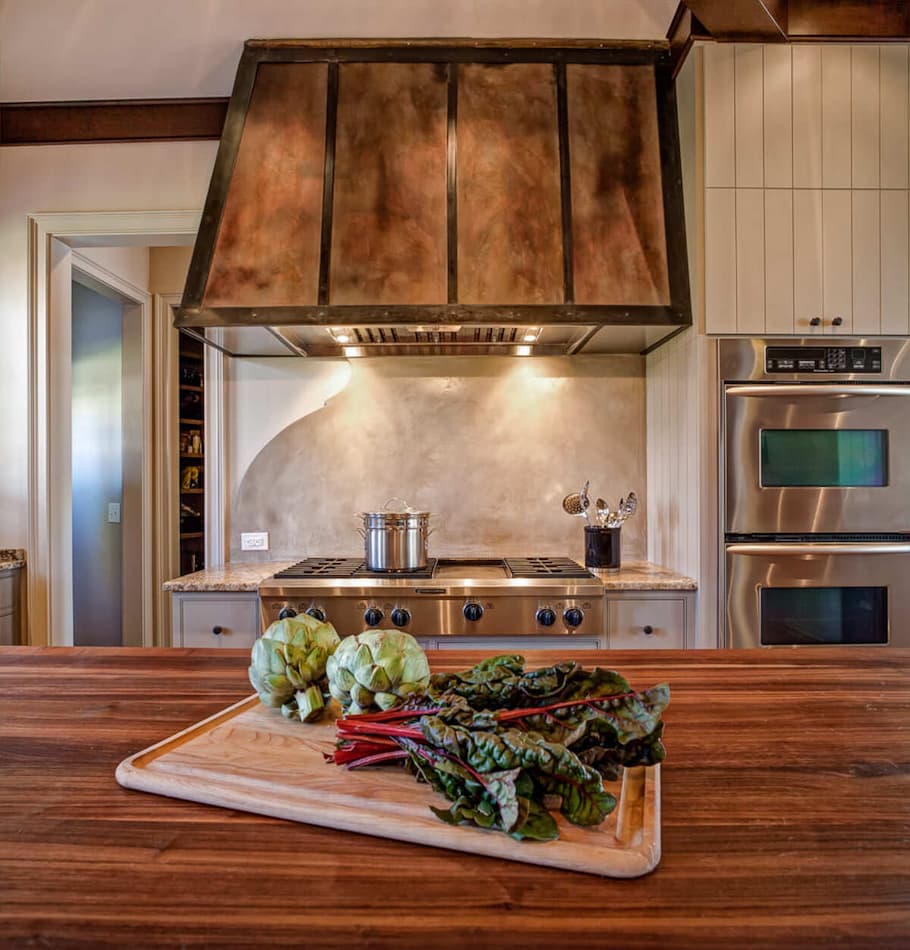
Why this Davidson, NC kitchen remodel couldn't be ordinary.
The owner of this Davidson, NC home is an avid cook, clinical nutritionist, and author of a book about the impact food and the environment have on children. Her old kitchen was cramped and didn't reflect her sense of style. Our objective was to not only create a larger, more functional kitchen, but also to infuse the space with extraordinary finishes and dramatic details.
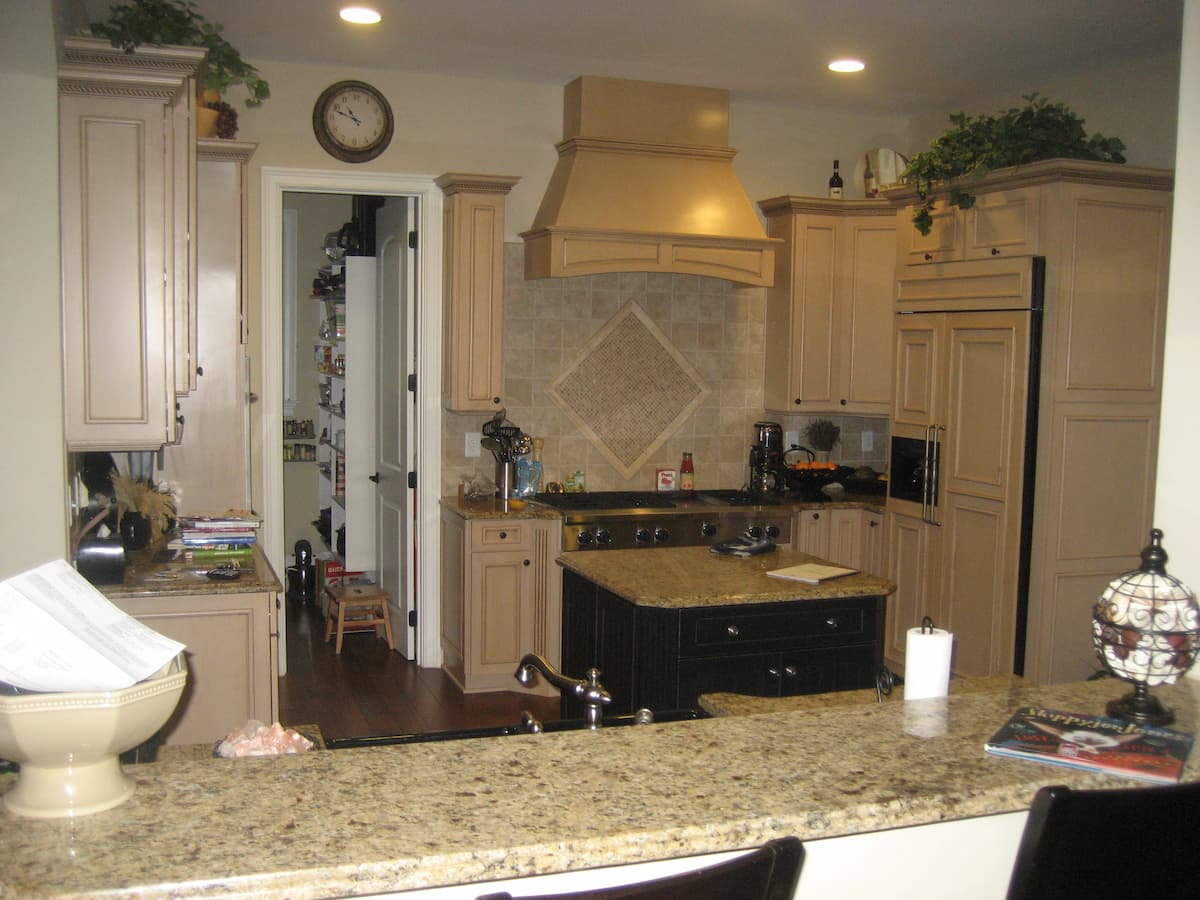
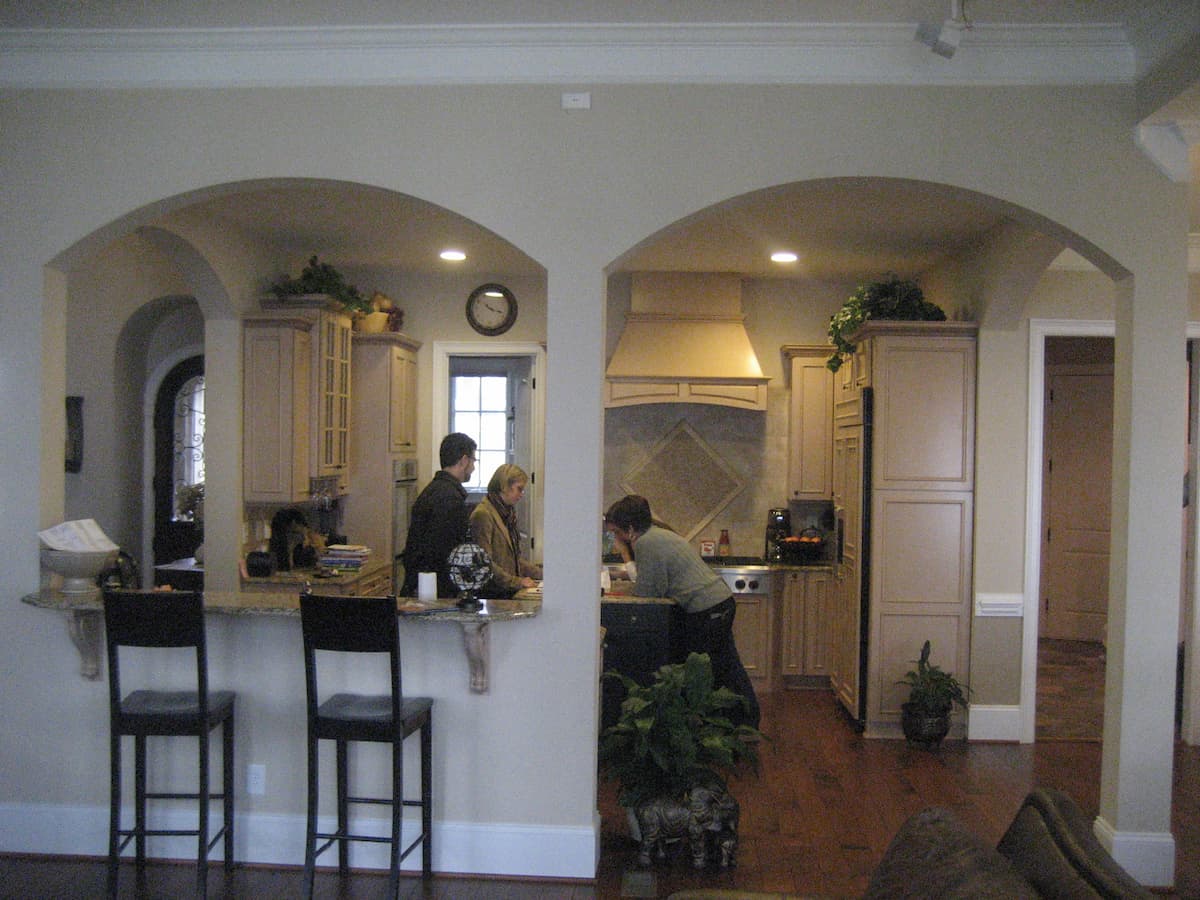
Load-bearing wall removed to make way for magic.
An existing pantry and laundry room behind the old kitchen in this Davison, NC home were relocated which required removal of a load-bearing wall. With the load-bearing wall gone, the new space is now flooded with sunlight from existing windows on the front of the house.
The entry from the garage to the house was reconfigured to accommodate the new pantry. This required careful matching of an existing stone floor. A load-bearing column was removed and LVLs (laminated veneer lumber beams) were installed to make the dramatic corbel ceiling which draws the eye up and frames the view of Lake Norman over the new seating bar.
Kitchen design details that make a difference in Davidson.
The homeowner didn’t want the typical rows of upper cabinets found in many kitchens. While eliminating upper cabinets provides a more open look and feel, it can leave a kitchen desperate for useful storage.
But storage is abundant in this kitchen thanks to clever use of vertical space, lower cabinets packed with functional storage accessories, as well as a cabinet recessed into an unused chase in the wall which is the perfect place to store a blender and other small appliances.
One large cupboard with a custom “sleeve” made out of knotty alder sits on the Giallitta "leathered" granite countertop. The cabinetry framing the massive refrigerator and freezer is minimal so other design elements can take center stage in this Lake Norman kitchen remodeling project.
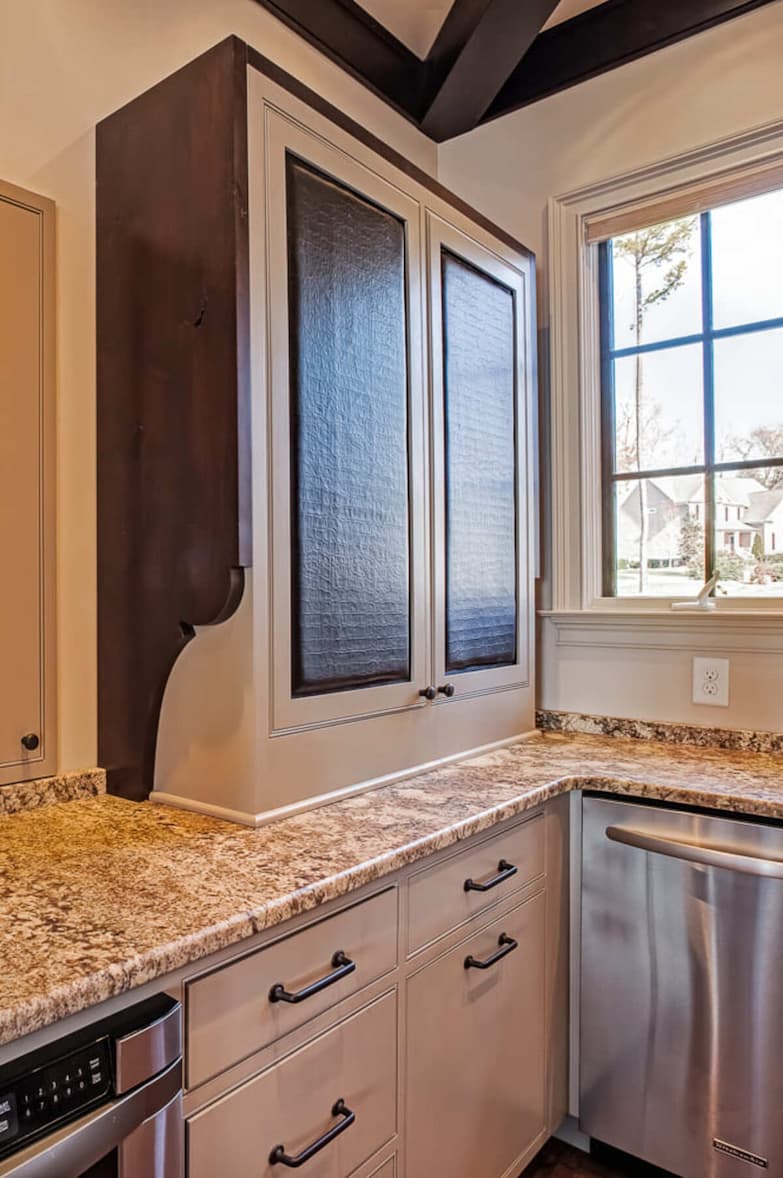
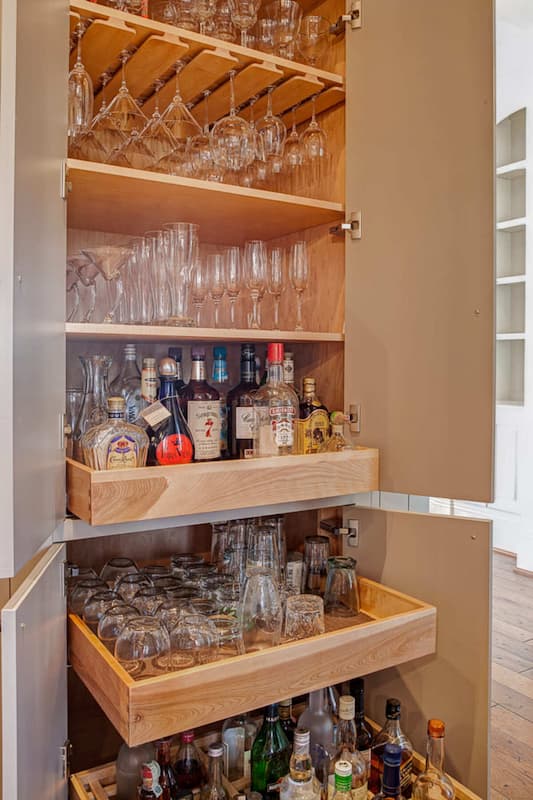
A truly remarkable kitchen remodel.
This kitchen remodel in Davidson, NC is a work of art. It's just one of the many awards we've won for home remodeling. While the transformation resulted in a stunning display of craftsmanship and artistry, it is ultimately a cook’s kitchen. A massive island with a hand-crafted black walnut top provides plenty of space for food preparation.
Two sinks and two dishwashers create multiple work zones. The seating bar is home to an ice maker, wine cooler and bar hidden in a tall pantry unit. Plenty of drawers mean pots, pans and utensils are located where needed and are easy to access.
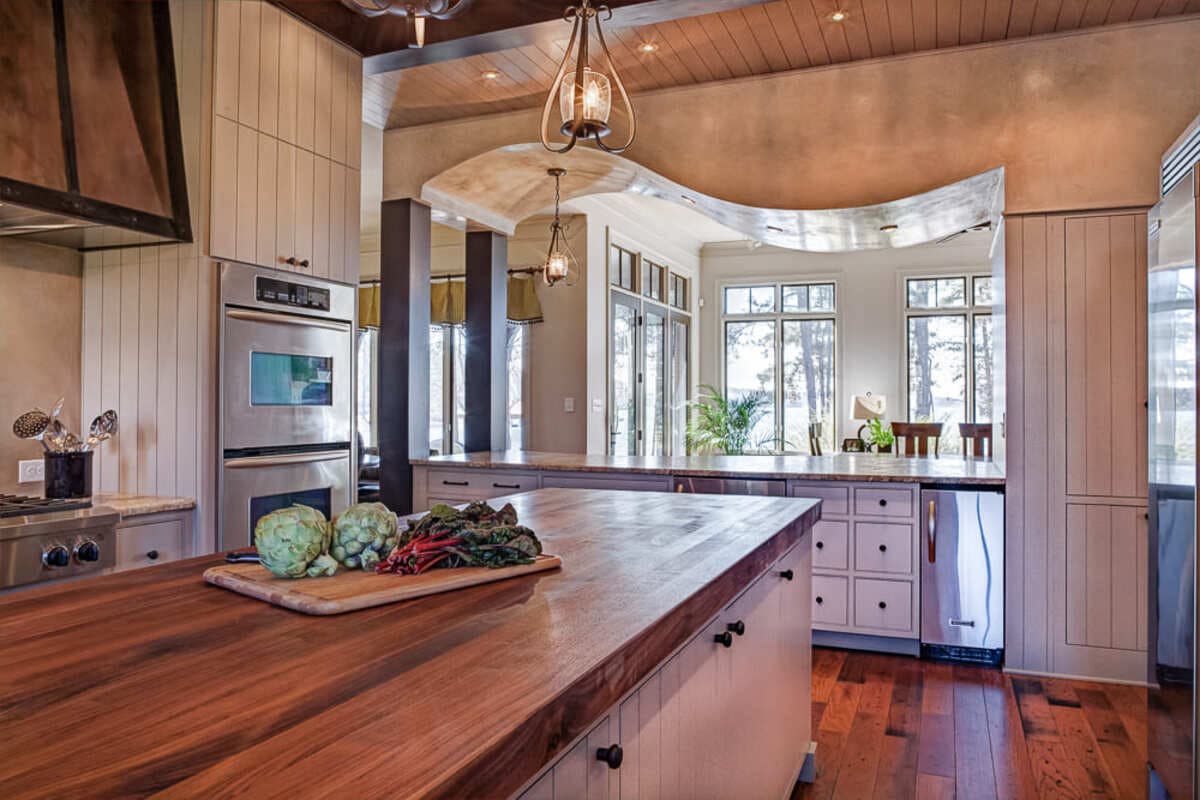
One of the most striking features of this kitchen is the corbel ceiling which extends over the gently curved seating bar. The corbel is coated with several layers of Venetian plaster which is a mixture of aged lime, marble dust and pigment.
It is polished by hand, looks like antique stone, is luxurious to the touch and is incredibly durable. The Venetian plaster makes another appearance on the sensuous curves of the backsplash behind the cook top.
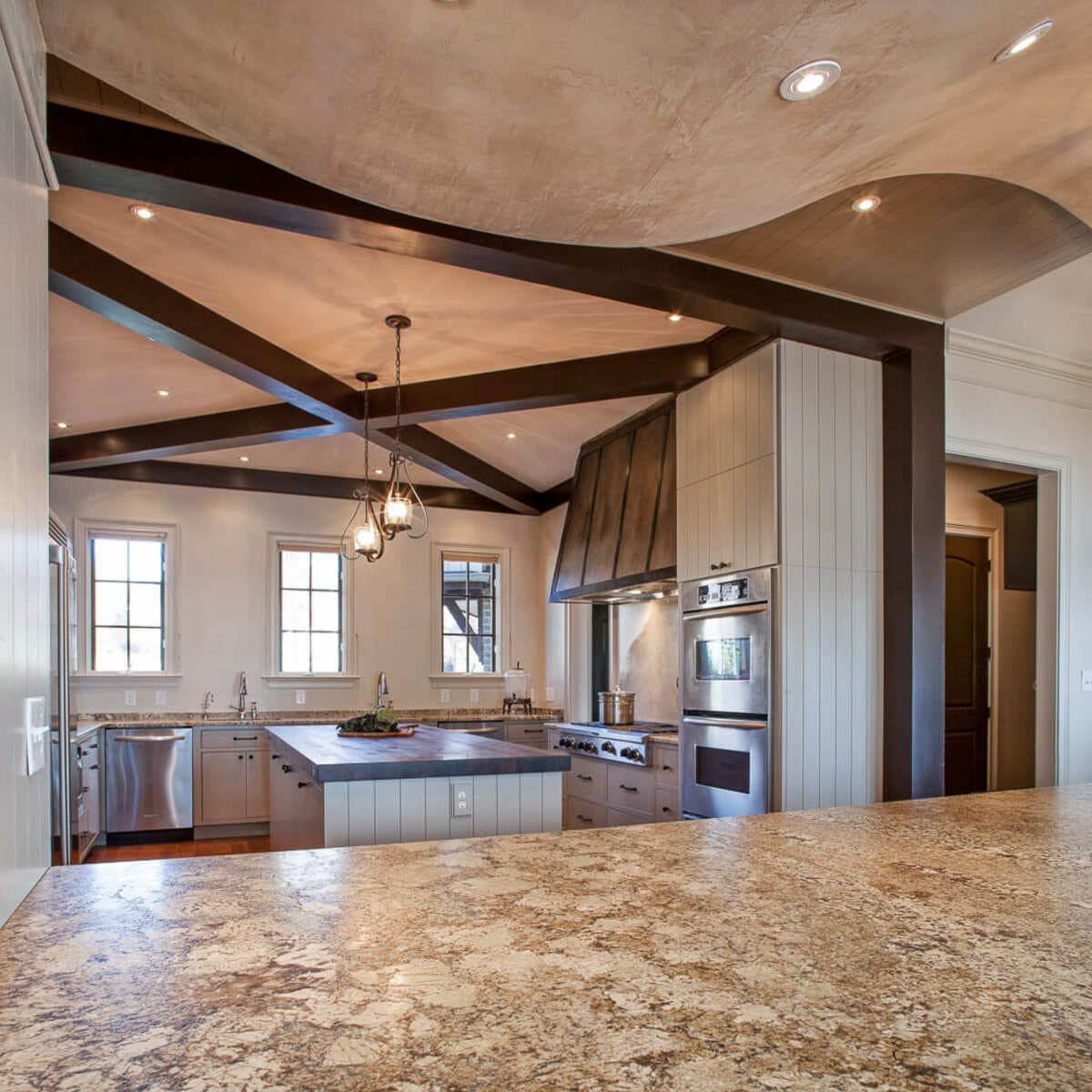
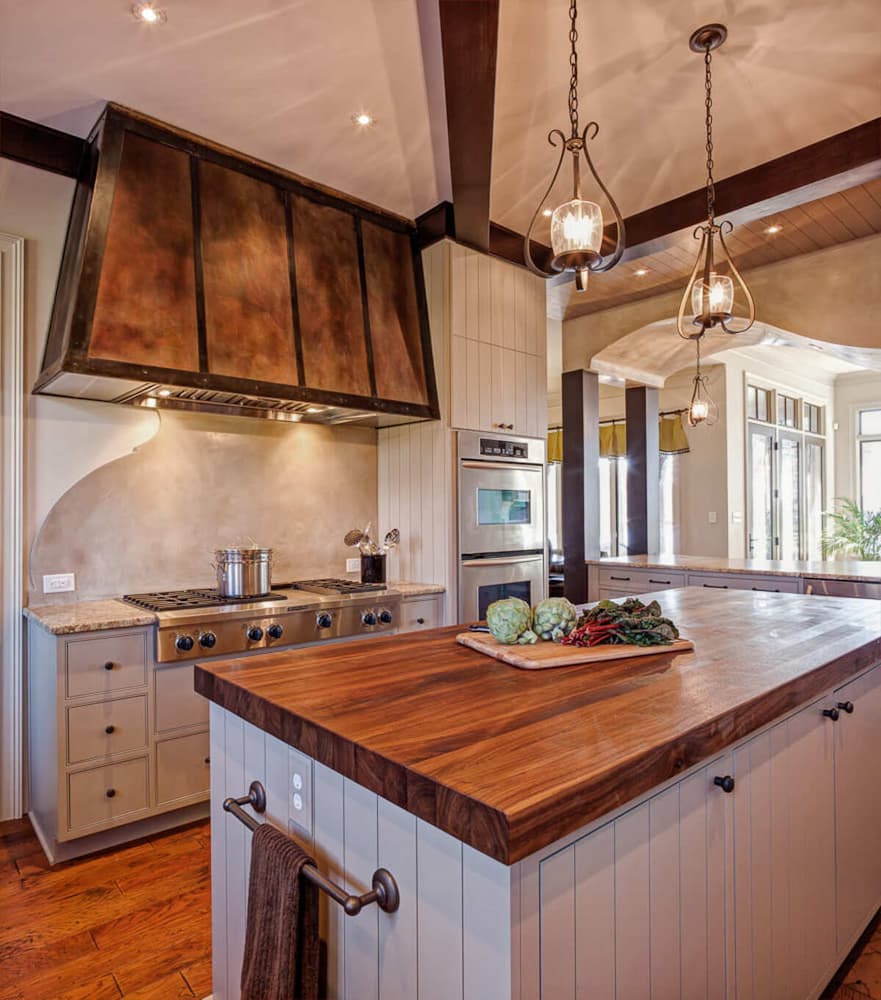
Because there are so few wall cabinets cluttering the scene, your eye is drawn up to cross beams on the ceiling which were finished on site to match the knotty alder cabinet sleeve. The multi-step process makes cost-effective poplar look like a much more expensive wood.
A metal vent hood hand-forged by a local artisan blacksmith provides a counter-balance to the refrigerator and freezer and introduces another organic material to the mix.
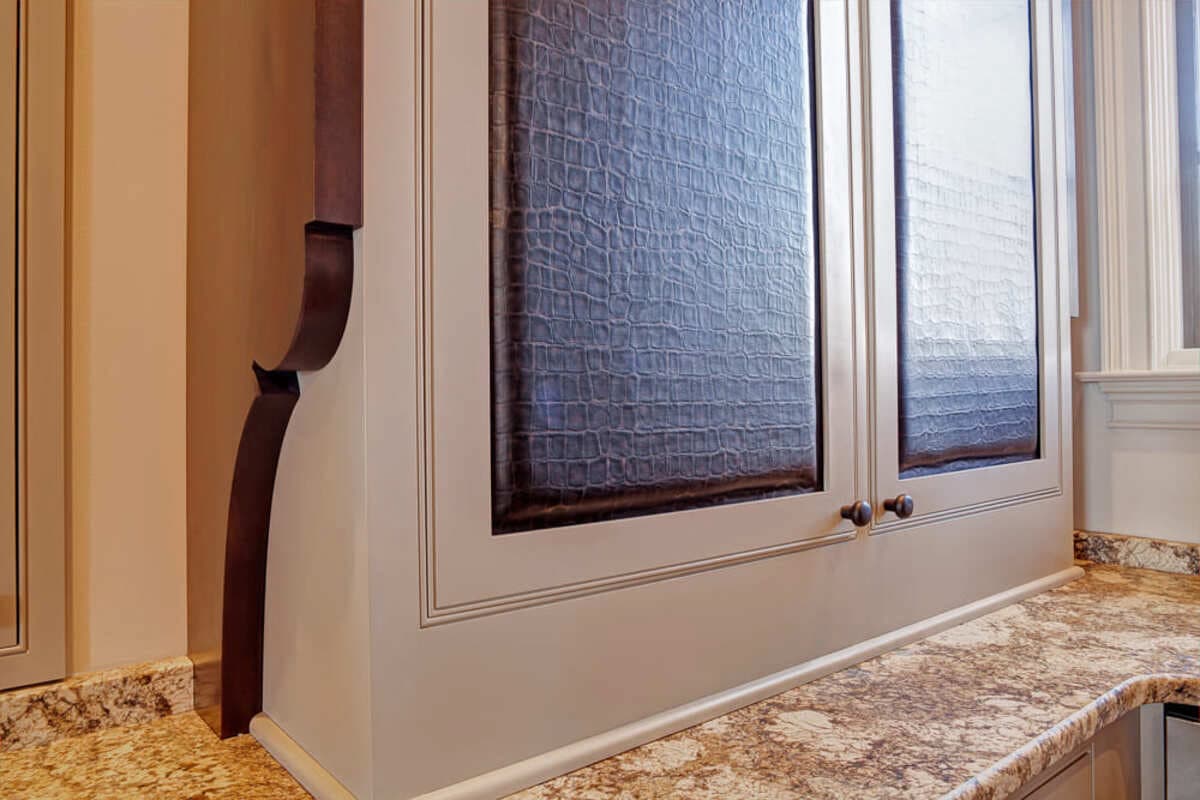
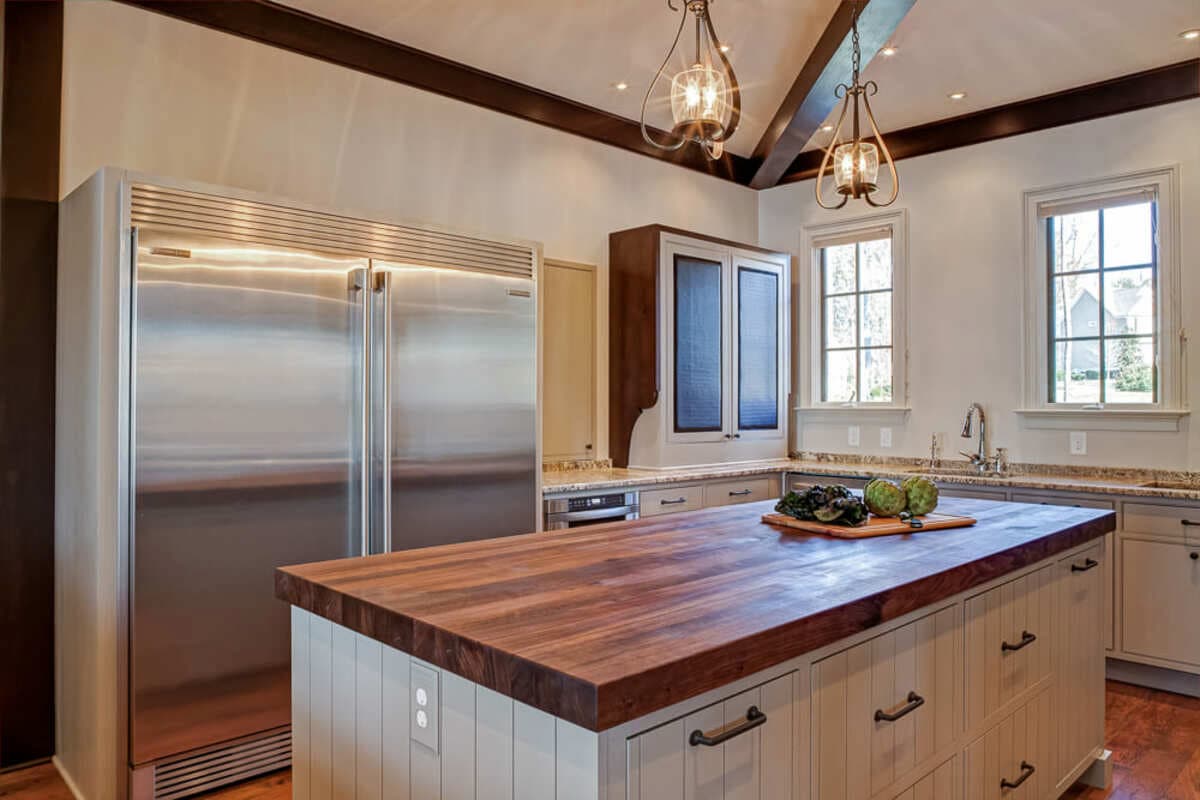
Spectacular results end with happy homeowners.
For the homeowner, the hours of planning, weeks of disruption and significant investment were all worth it.
"We thoroughly enjoy our kitchen and are very pleased that General Contractor, Vince Busby, and his team took control of our complex project. It is not every day that you redo a kitchen, so getting it done right once was a priority," says Dr. Chris Magryta.
For our design + build team, this project exemplifies our ability to execute luxury remodeling projects with artistry and precision.
“It takes a specialized team of designers and builders to bring a kitchen like this to life,” says Erin Dougherty, Principal Designer of Distinctive Design + Build + Remodel. “Our craftsmanship and attention to detail is what makes a complex project like this rise above the ordinary."
Living the dream is possible with the right team.
Discover a luxury lifestyle designed around your hopes and dreams — then choose a team with the expertise and dedication to bring your vision to life.
Want to learn more about how our team can guide you to better living at home in the Charlotte, NC area?
Discover More Inspiration!
